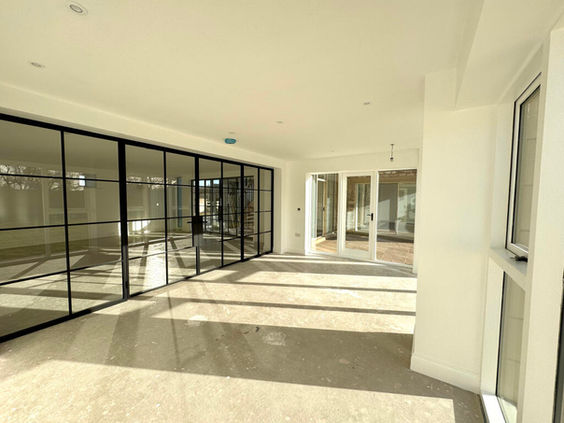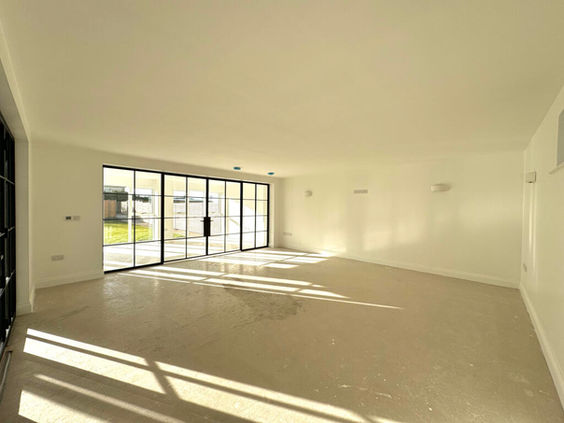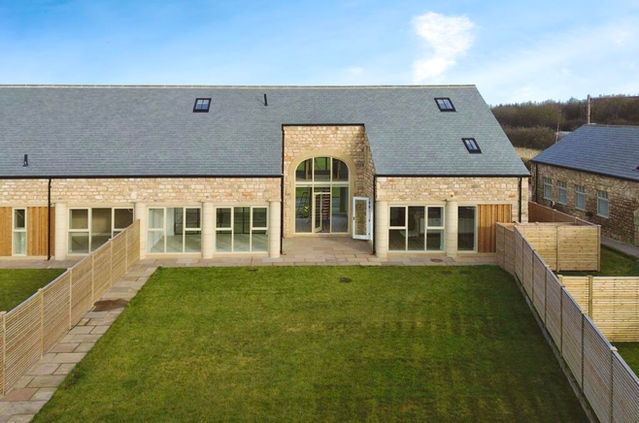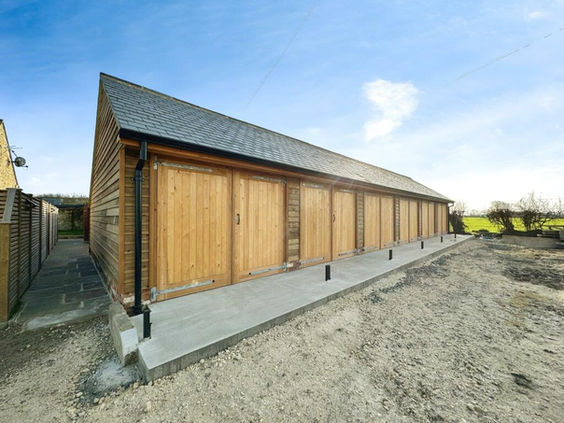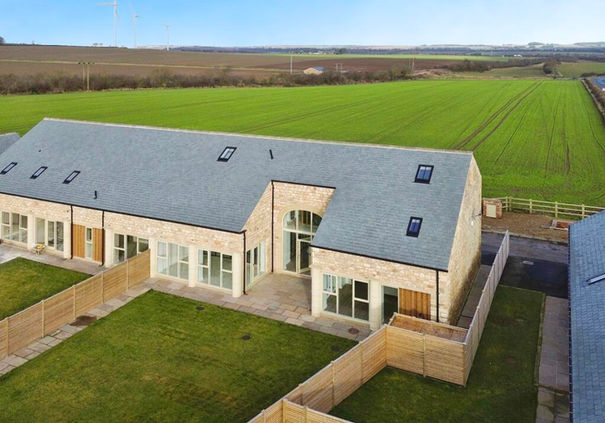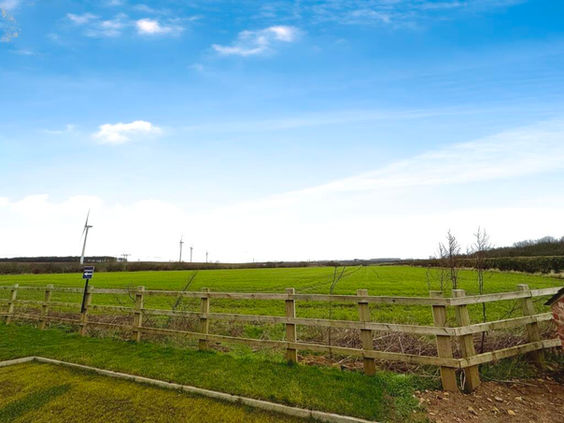
The Arches, Red House Lane, Pickburn, Doncaster, South Yorkshire, DN5 7XA
The Arches, Red House Lane, Pickburn, Doncaster, South Yorkshire, DN5 7XA
4
3
3

The Hayloft is an exclusive stone-built barn conversion. Great care and attention to detail has been taken throughout the conversion creating an absolutely immaculate, light filled home finished to the highest of specifications. Located on a bespoke development of just six individually designed properties.
-
Stunning Family Home
-
Finished To The Highest Standard Throughout
-
Exclusive Development
-
Open Plan Living Kitchen
-
Spacious Reception Rooms
-
Four Bedrooms And Three Bathrooms
-
Private South Facing Gardens
-
Electric Car Charging Ports
-
Countryside views
-
Excellent Transport Links
The Hayloft is an exclusive stone-built barn conversion. Great care and attention to detail has been taken throughout the conversion creating an absolutely immaculate, light filled home finished to the highest of specifications. Located on a bespoke development of just six individually designed properties.
Occupying a semi-rural setting on the outskirts on Doncaster surrounded by open countryside with far reaching countryside views, the properties have been meticulously renovated by the award-winning JR Property Developers and must be viewed to appreciate the accommodation on offer.
The Hayloft is the first of two larger barn conversions to be released to the market with the second launching in early spring.
The Accommodation
Walking into the impressive entrance hall you are met with the central oak and wrought iron staircase leading to the galleried landing. With glass feature windows and doors to both the front and rear elevations this is an extremely light and spacious central point to the home.
Of particular note are the Crittal style doors that take you through to the kitchen, sitting room and garden room. Throughout the ground is underfloor heating, traditional wet panel radiators to the first floor along with underfloor heating in the family bathroom and En-Suites.
Cloakroom having been fitted with a two-piece suite to include a WC and a wash hand basin set into a vanity unit.
Open plan dining kitchen, the kitchen area has been fitted a comprehensive range of wall and base units along with a central island all having Quartz worksurfaces. Included is a full height larder fridge and separate freezer, dishwasher, two electric fan ovens, induction hob and extractor fan above.
The spacious dining area enjoys views of the gardens.
Utility room, fitted with a range of wall and base units also having Quartz work surfaces. There is a undermount ceramic sink along with space and plumbing for a washing machine and tumble dryer.
Walk in pantry offering fantastic amount of storage.
Sitting room which is a fantastic sized room having Crittal style doors though to the garden room which gives spectacular views over the landscaped gardens.
To the first floor are four double bedrooms all with vaulted double height ceilings and exposed beams along with oak internal doors.
Master bedroom suite, a spacious double bedroom having a vaulted ceiling and exposed beams, walk in dressing area and En-Suite. The En-Suite is fitted with a walk-in rainfall shower, WC and wash hand basin set into a vanity unit. There is a chrome heated towel rail, Velux window, illuminated LED mirror and under floor heating.
Guest bedroom and En-Suite, a double bedroom having a vaulted ceiling and exposed beams. There is a three-piece En-Suite including a walk-in rainfall shower, WC and wash hand basin set onto a vanity unit. There is a chrome heated towel rail, an illuminated LED mirror and underfloor heating.
Family bathroom fitted with a four-piece suite including a walk-in rainfall shower, contemporary free-standing bath with free standing taps and shower, WC and wash hand basin set onto a vanity unit. There is a chrome heated towel rail, an illuminated LED mirror and under floor heating.
Bedroom three, a double bedroom having a vaulted beamed ceiling along with a window to the front elevation.
Bedroom Four, a double bedroom having a vaulted beamed ceiling along with a window to the front elevation.
Outside
To the front of the property is private parking with an electric charging point. The rear landscaped garden is boarded by timber boundary fencing and incorporates lawned gardens along with an Indian stone paved terrace. There are also external plug sockets and lighting. There is a separate garage block on the development, where one single garage is allocated to each barn along with a designated extra car parking space.
Location
Brodsworth has easy access to junction 37 of the A1, which connects to the M62, M18 and M1. It is an ideal location for a purchaser requiring a rural environment yet access to the motorway network to commute throughout the country.
The town of Doncaster has a main line rail link to London Kings Cross (110 minutes). Leeds, Sheffield and York are all within easy commuting distance. Both Doncaster and Barnsley offer a wide range of shopping opportunities and the renowned Meadowhall Shopping Centre at Sheffield is also easily accessible.











